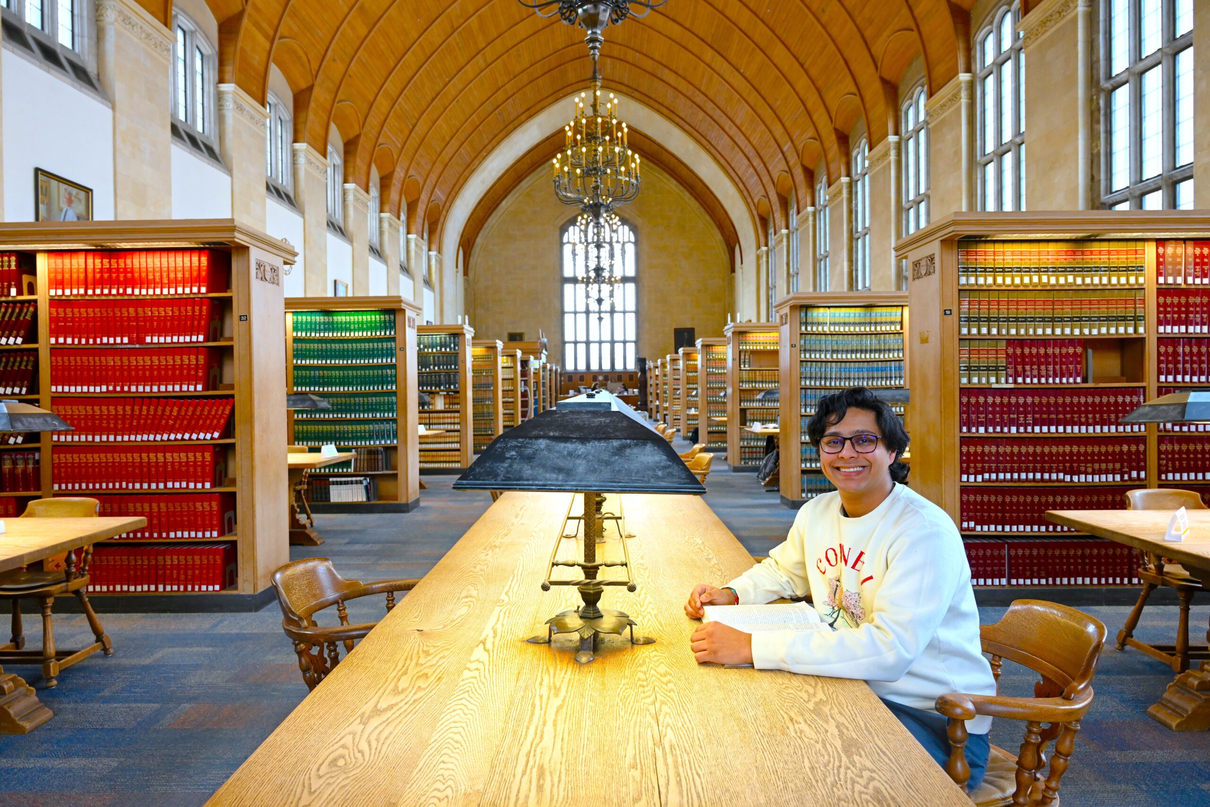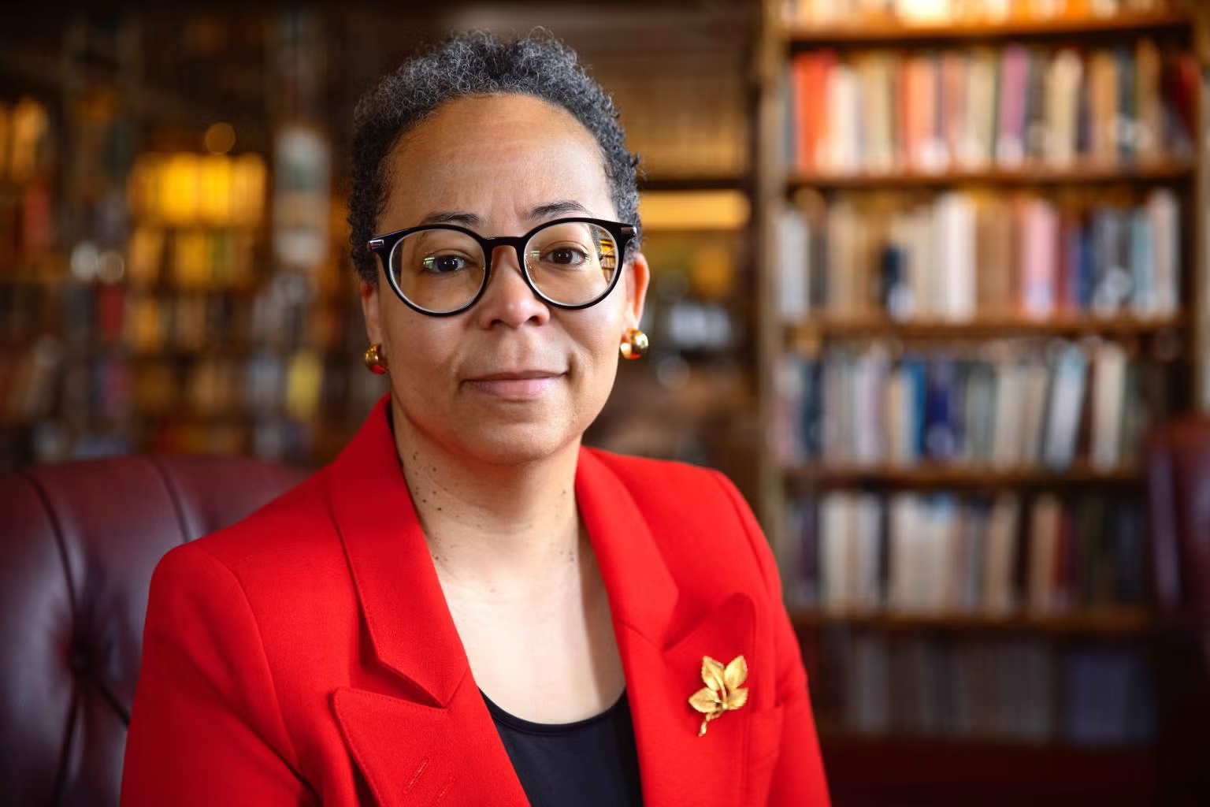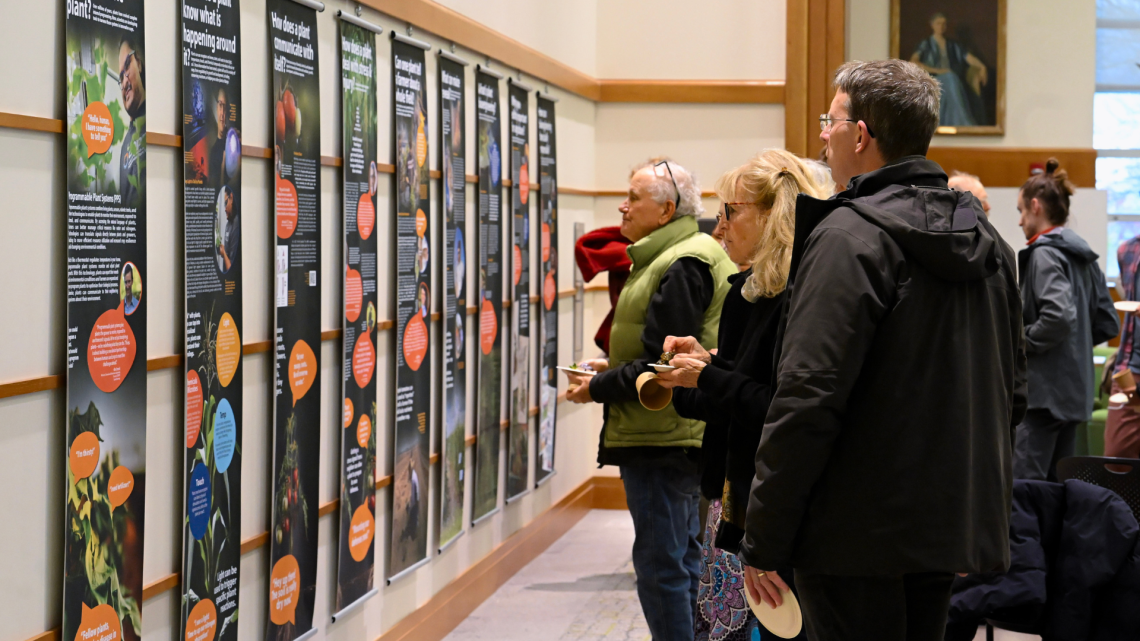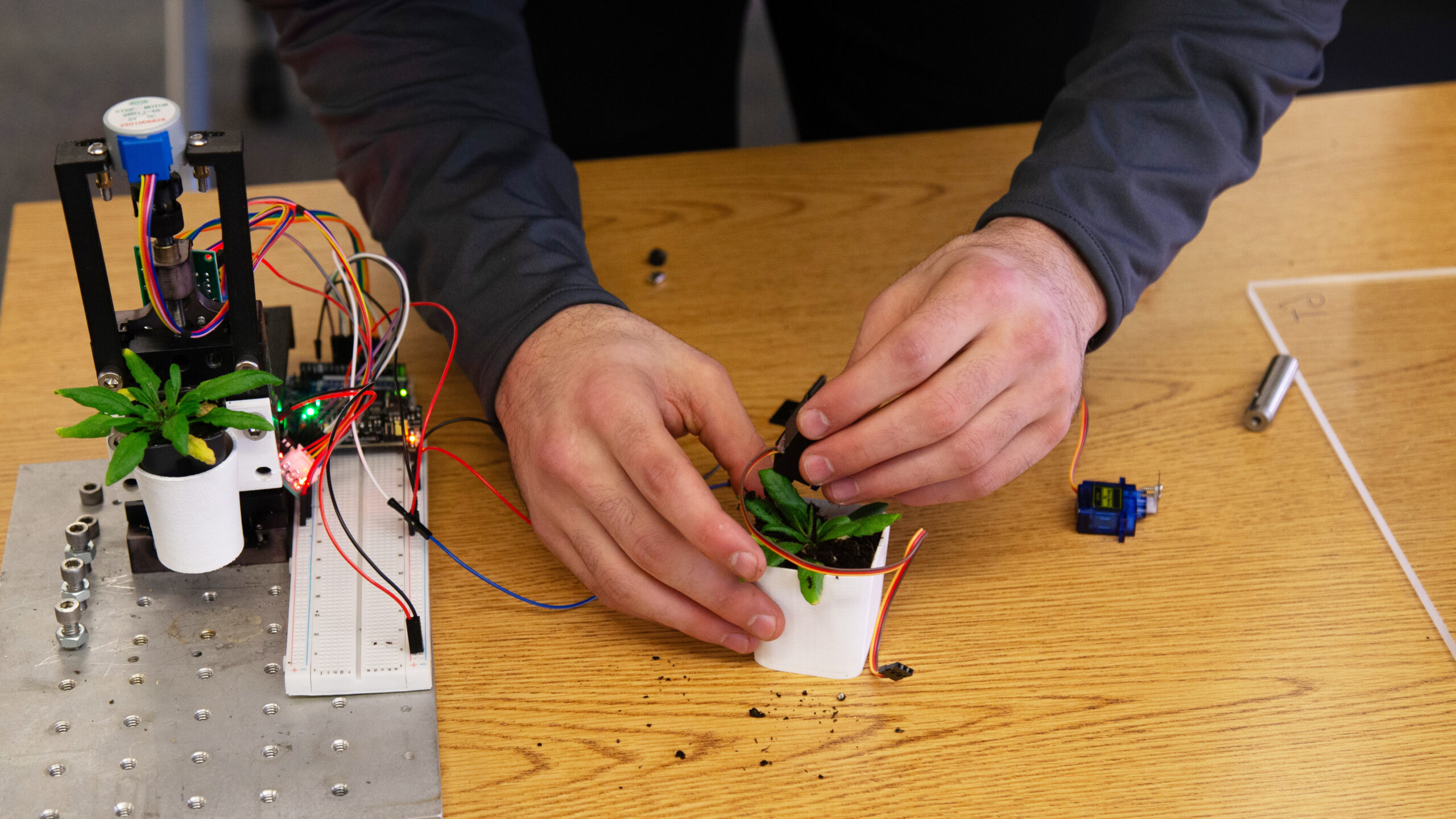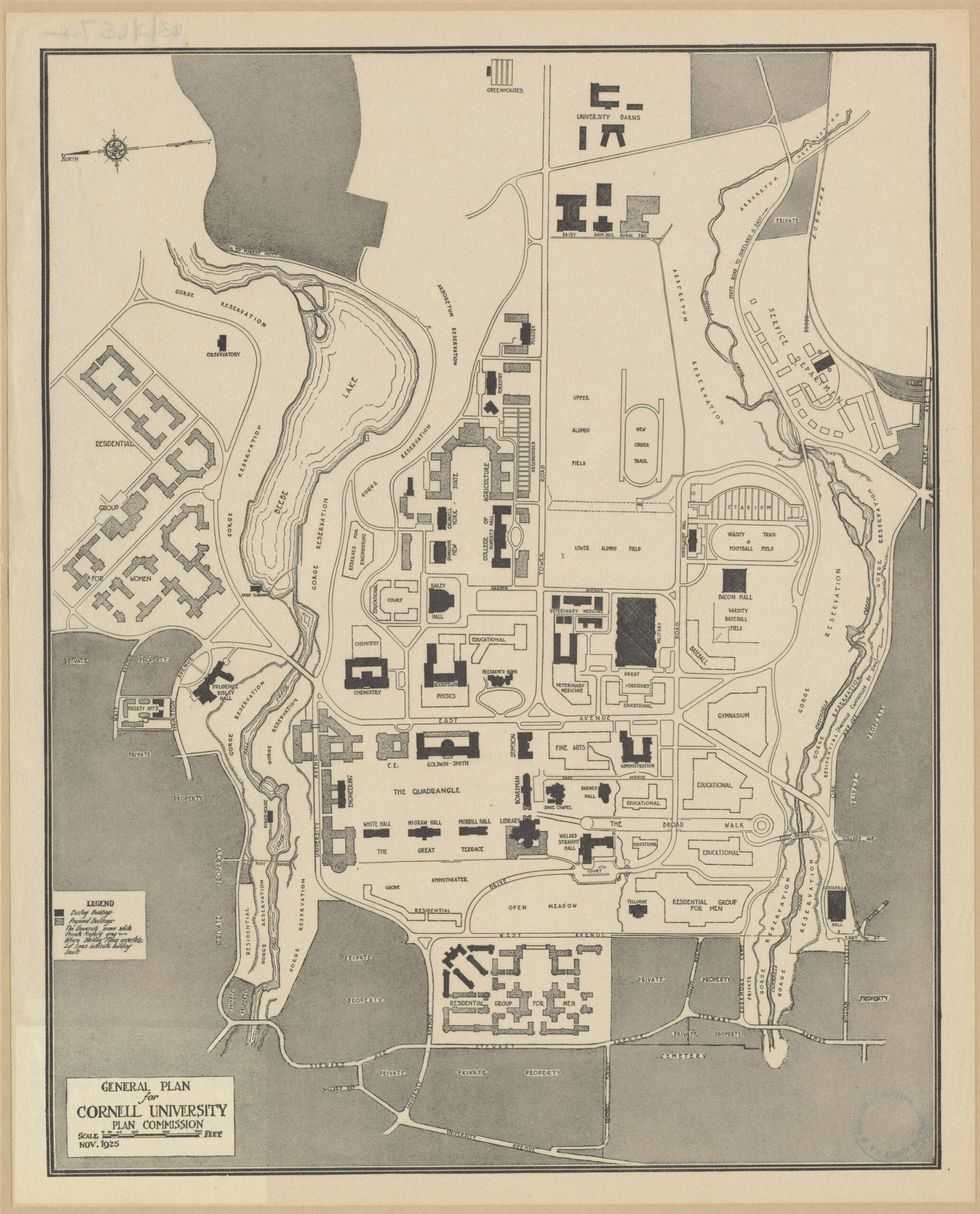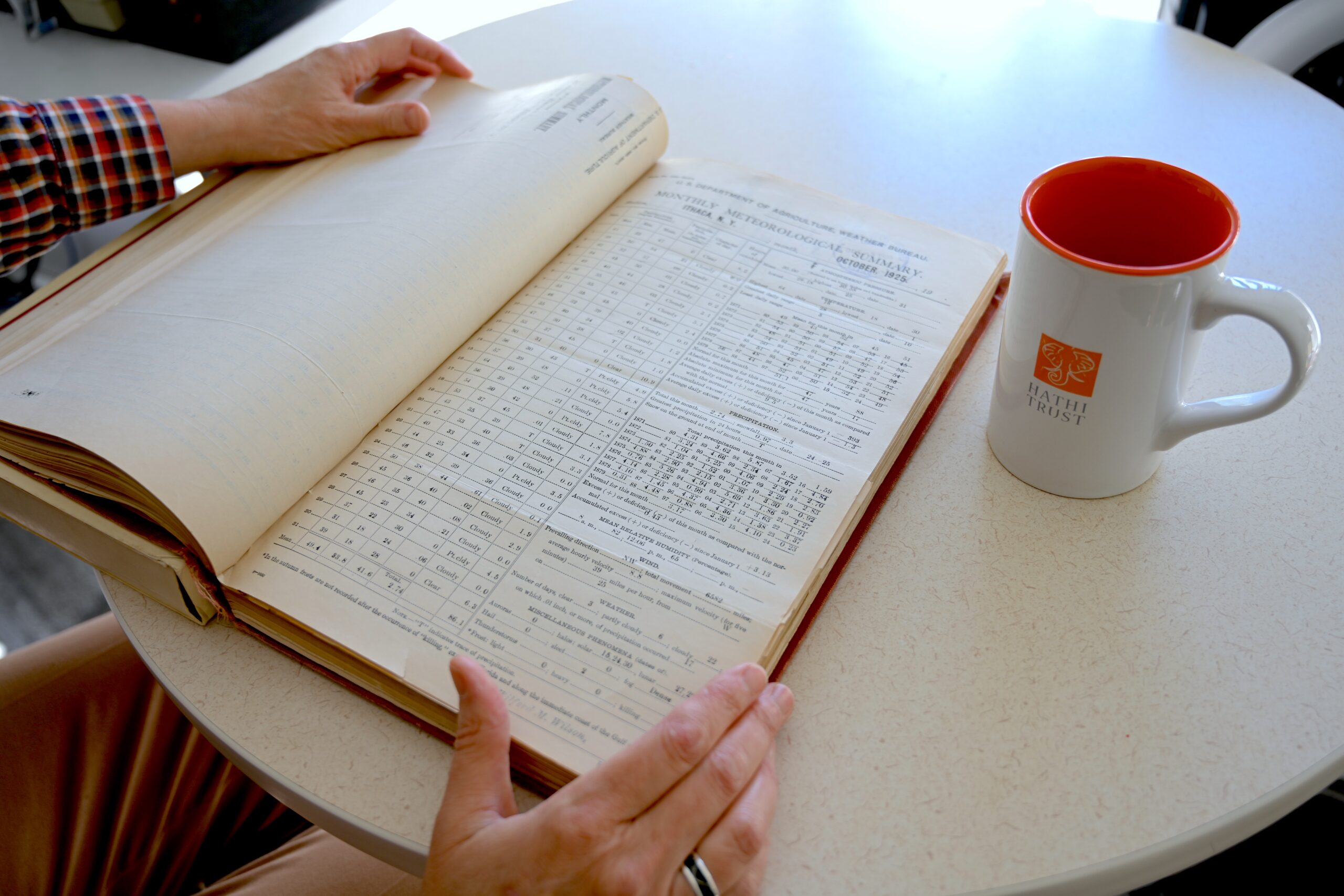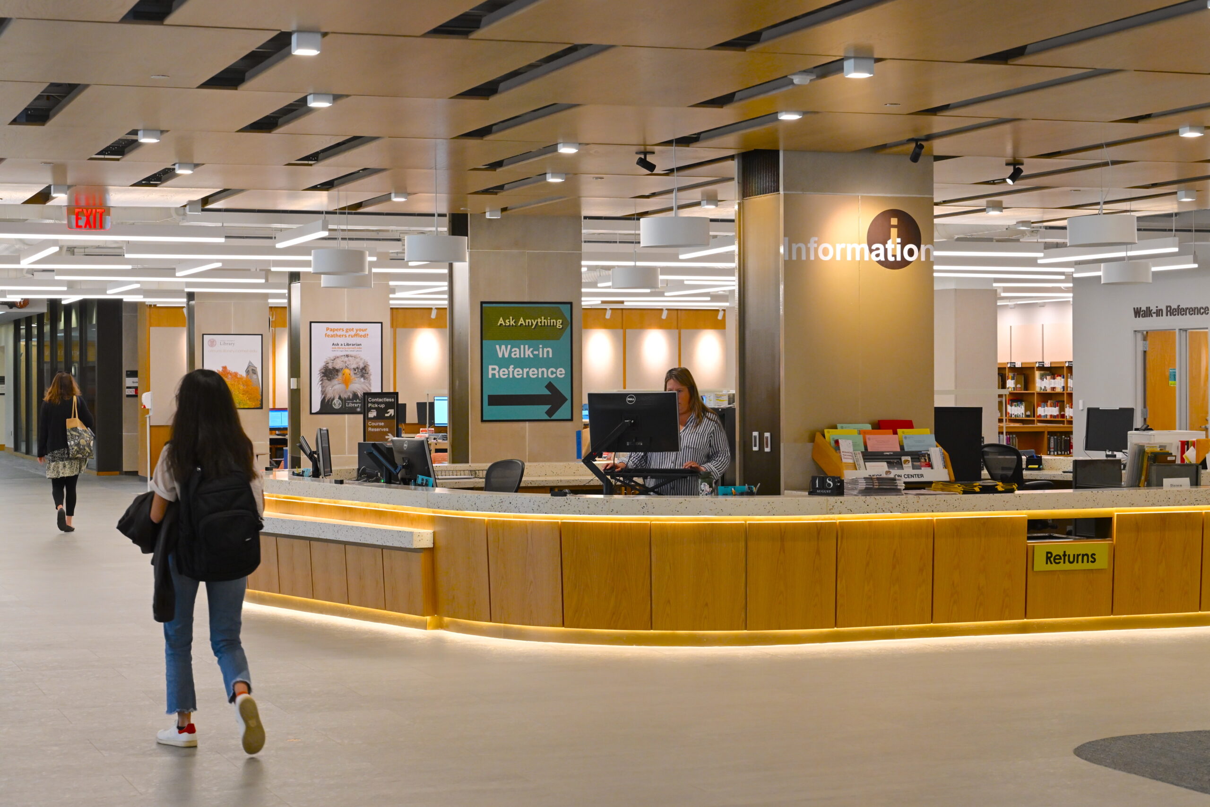
A major renovation of Olin Library’s main floor and lower levels, completed in summer 2025, has given the venerable campus building a long-awaited overhaul of some of its most-used common areas.
A reopening celebration was held in late August, capping a project that spanned several years beginning with brainstorming sessions and a feasibility study in 2019; construction began in December 2024.
The renovations include sweeping changes to the first floor, combining what had been separate circulation and help desks into one; a more open floor plan; and a permanent additional entrance on the Arts Quad side.
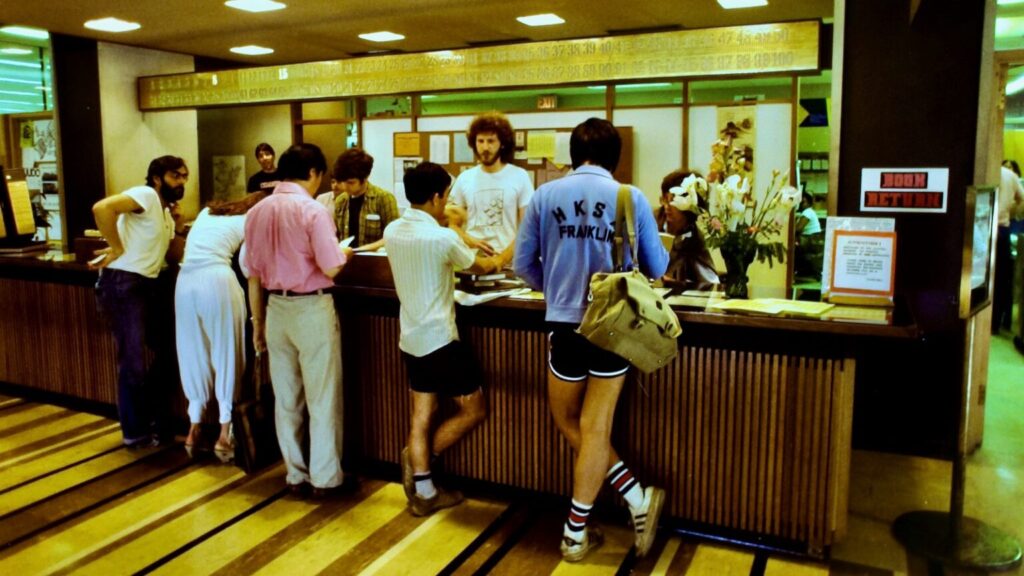
One floor down, the Map Collection entrance has been reconfigured and a new student commons area added. A new space was created for the Anthropology Collaboratory, home to several collections that used to reside in McGraw Hall.
A signature element of the project was the reimagining and repurposing of the iconic call board, which for decades alerted students that books and other materials were ready for pick-up.
(From its 1961 opening until the 1990s, Olin was a “closed-stack” research library: only faculty and grad students were typically allowed to browse and retrieve materials.)
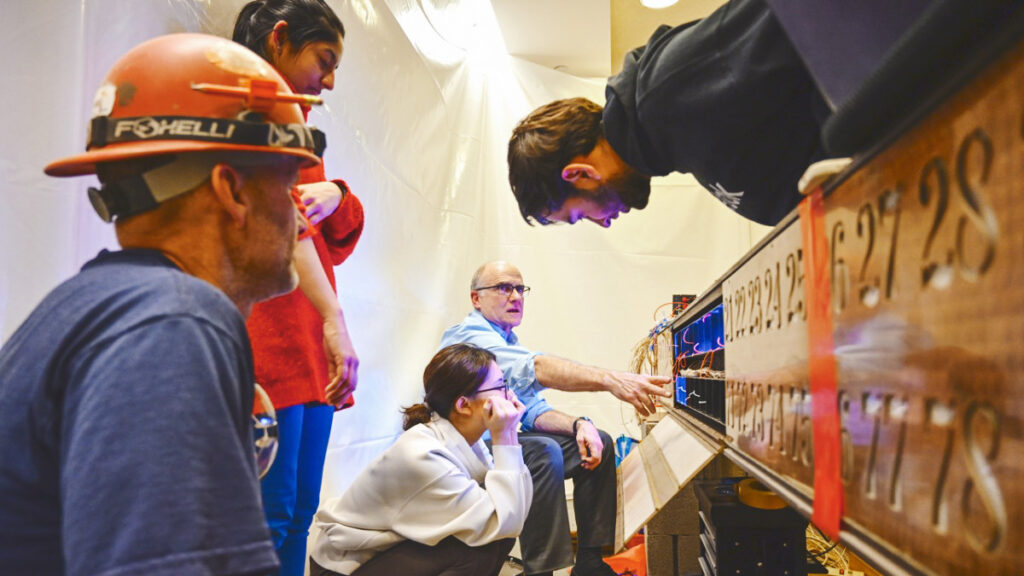
The call board has been turned into a programmable LED-lit display as part of a project by engineering professor Joe Skovira, PhD ’90, and several of his students.
The board’s numbered display now serves as a dynamic, multicolored clock; it also can be programmed for other uses. (It generated random numbers, for example, for a raffle held during the celebration.)
The new board uses 900 LEDs—and even with all its lights illuminated, it draws only 15% of the power used by the original, which had incandescent bulbs.
Scroll down for a look at some of Olin’s redesigned spaces!
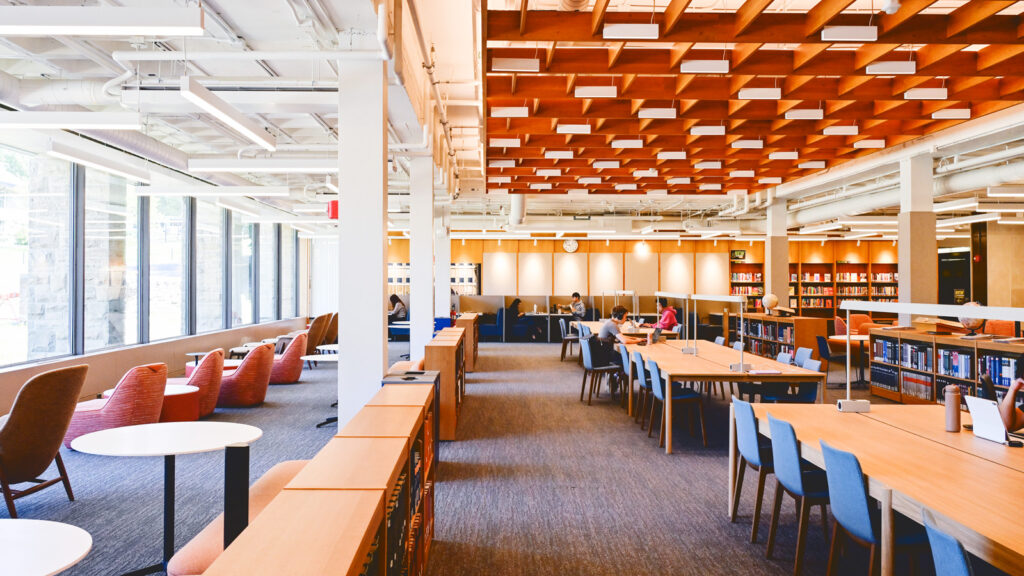
The main floor boasts a more open floor plan and new seating and study areas.
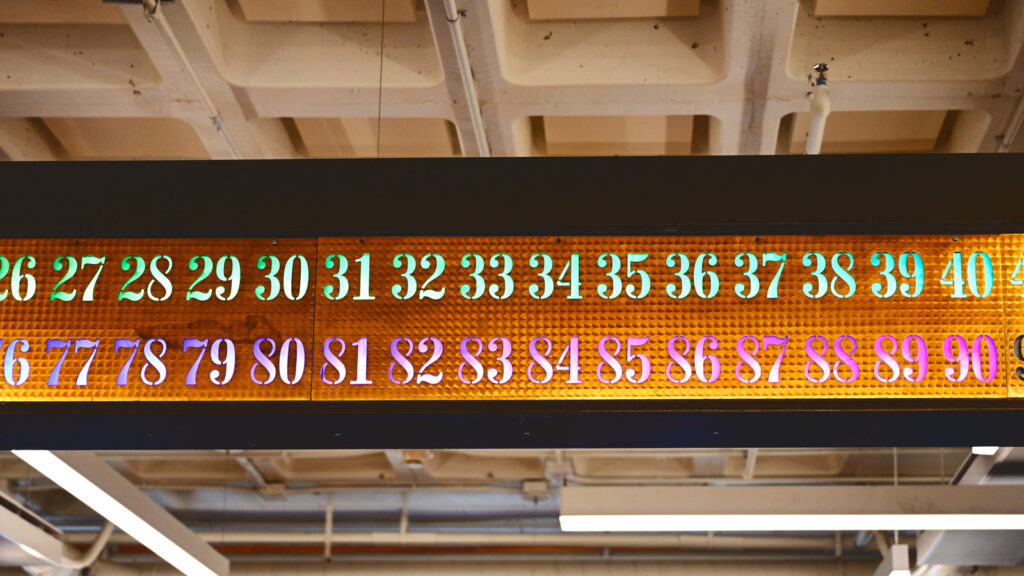
Multicolored LEDs illuminate the call board numerals.
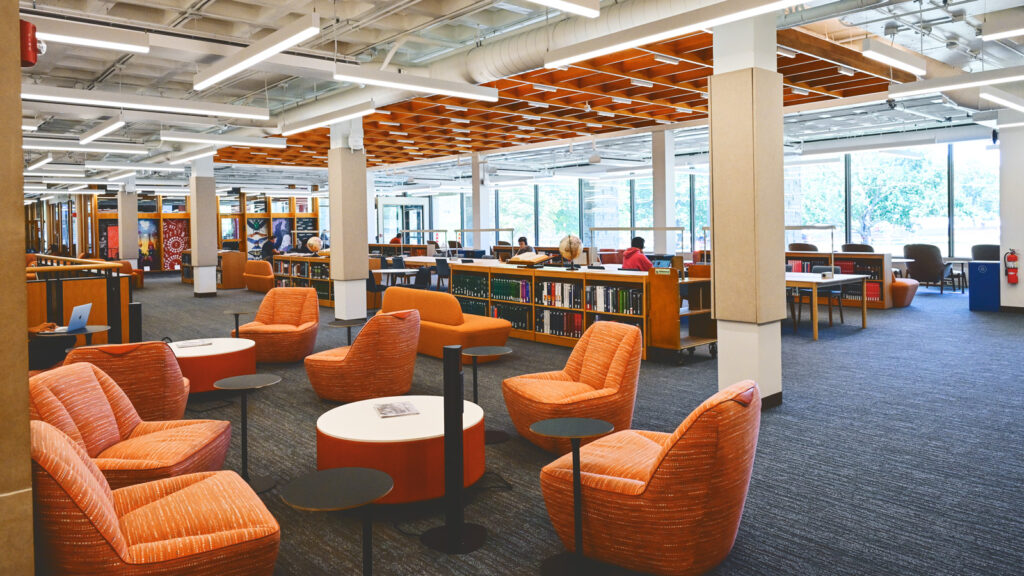
The first floor has a panoramic view of the Arts Quad—and a new entrance.
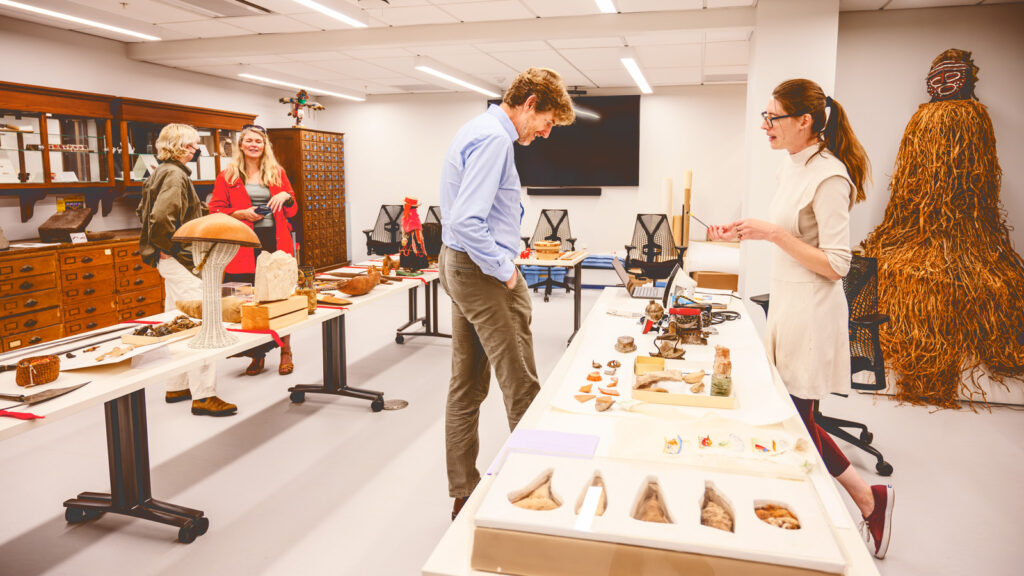
Research materials are on display in the new Anthropology Collaboratory.
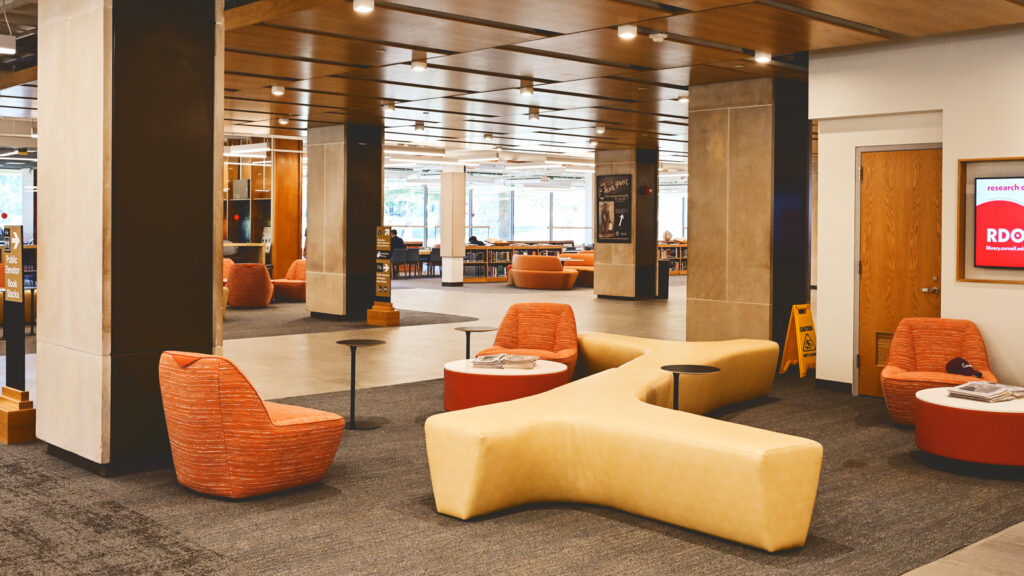
The updated furniture includes several uniquely shaped pieces.
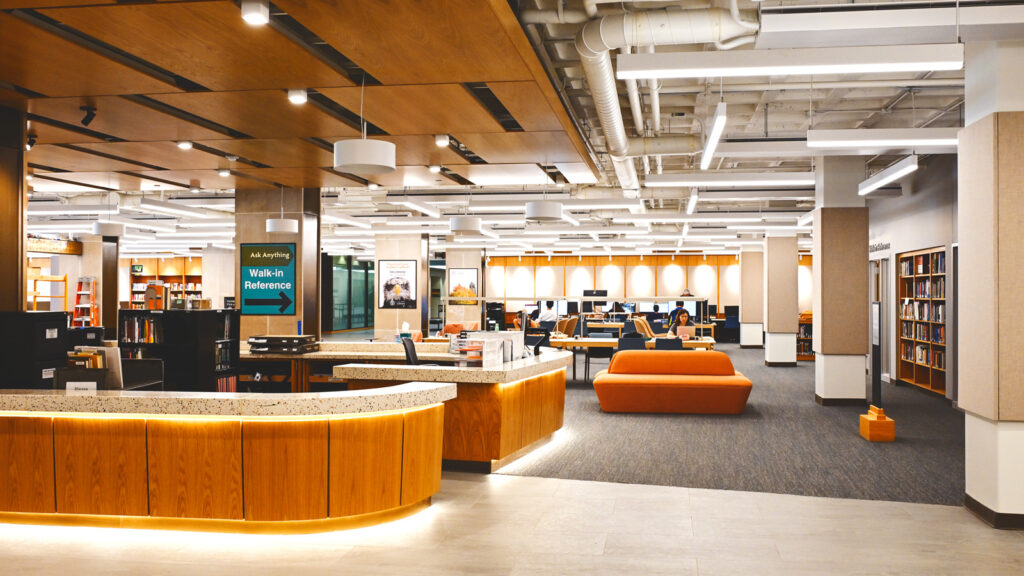
The circulation and help desks have been combined.
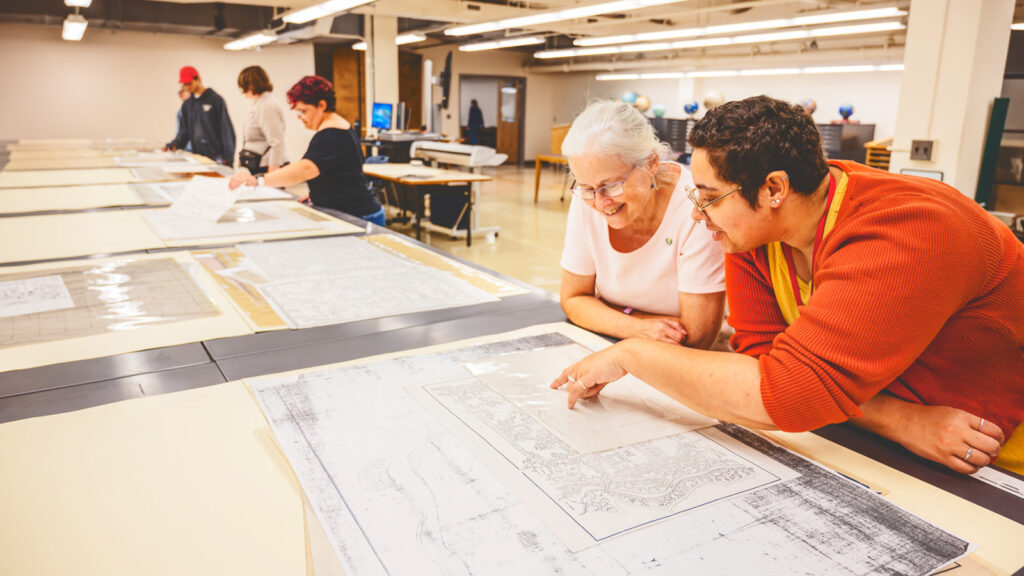
The Map Room, whose entrance was renovated.
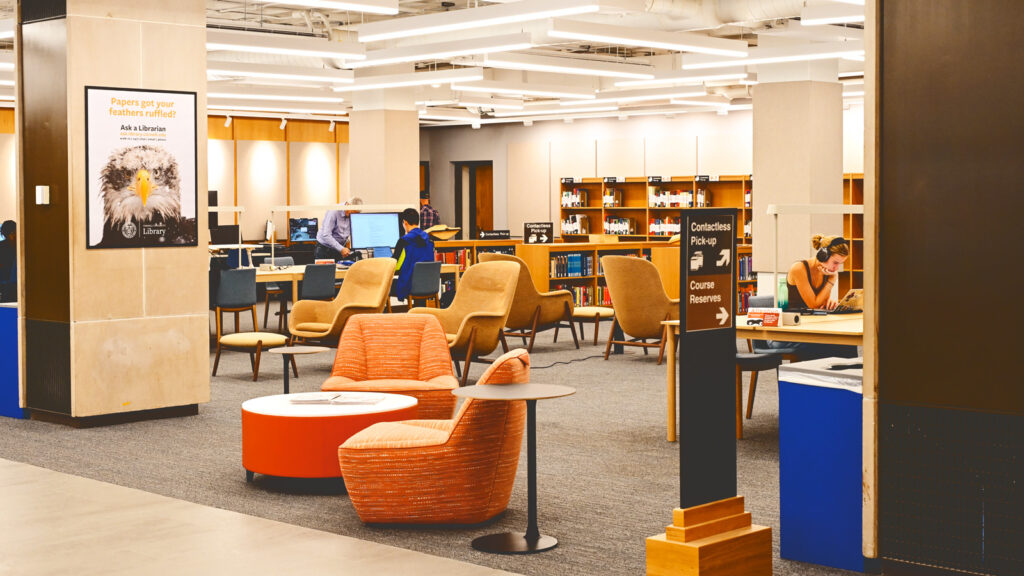
The project created more inviting spaces in common areas.
This story originally appeared in Cornellians.
